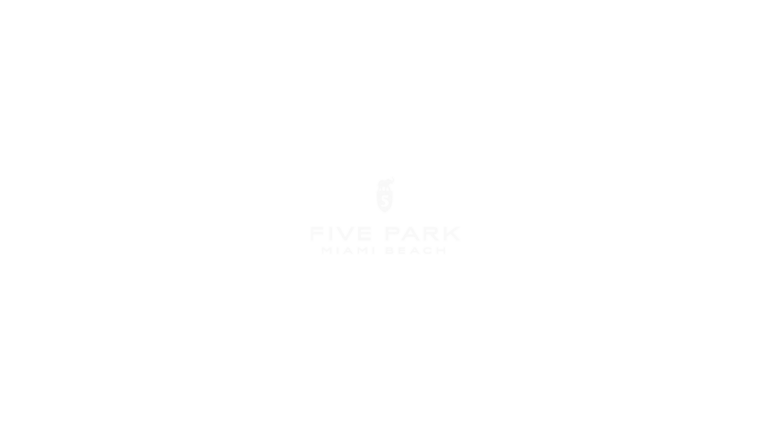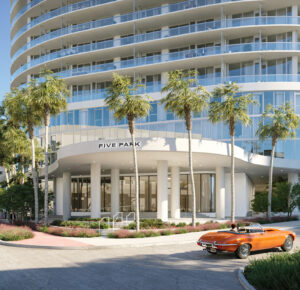Five Park Miami Beach epitomizes the convergence of function, beauty, and sustainability.
This cylindrical masterpiece draws inspiration from the undulating waves that mirror the ecology and culture of Miami Beach.
Five Park’s elliptical floor plans are designed to maximize residents’ access to ample natural light and panoramic views of the city, water, and park below, while also enhancing visual connectivity in communal spaces, corridors, and accessible terraces.
500 Alton Rd, Miami Beach, FL 33139
Facts
- Developer: TERRA GFO
- Number of Units: 230 units
- Numbers of Floors: 48 stories
- Size Range: 878ft² - 2,300ft²
- Address: 500 Alton Rd, Miami Beach, FL, USA
- Price From: Starting from $1.2M
Building Overview
- Business lounge with co-working areas, private offices, and board rooms
- Children’s Learning Lab & Teen Club
- Screening room
- Resident-only bar & café curated seasonally by renowned chefs
- Fully-outfitted gym with yoga studio and outdoor fitness area
- Spa with sauna, treatment rooms, and a relaxation lounge
- Electric vehicle charging stations
- Bike storage
- Mail and package rooms
Residence Features
- 24-hour concierge and butler service
- 24-hour valet and security
- Housekeeping services available
- Property management
- Fiber optics Wi-Fi service from every corner of Five Park
- Poolside food & beverage service
- Beach Club transportation via electric Moke
- Complimentary towel service
- À-la-carte menu of services
Get to know Miami Beach
Miami Beach, a world-renowned coastal resort city, is celebrated for its stunning beaches, vibrant nightlife, and rich cultural heritage. Nestled on a barrier island between Biscayne Bay and the Atlantic Ocean, Miami Beach has evolved from a quiet vacation spot into a dynamic urban paradise that attracts millions of visitors each year. Its development was spearheaded by visionaries like Carl Fisher in the early 20th century, transforming the area with luxury hotels, entertainment venues, and residential properties. The city’s architectural landscape is defined by its iconic Art Deco Historic District, featuring over 800 preserved buildings from the 1920s and 1930s, making it the largest collection of Art Deco architecture in the world.
The pristine beaches of Miami Beach are its most famous attraction. South Beach, known for its soft white sand and turquoise waters, is a hotspot for sunbathing, swimming, and water sports. The beachfront is lined with a vibrant boardwalk, perfect for jogging, biking, and people-watching. Beyond the beaches, Miami Beach offers numerous parks and outdoor spaces, such as Lummus Park and North Shore Open Space Park, where residents and visitors can enjoy picnicking, sports, and leisurely strolls amidst lush greenery and scenic ocean views.
Contact Form
Disclaimer
Oral representations may not be accurate. For precise information, consult this brochure and documents required by Section 718.503 of the Florida Statutes, provided by the developer.
The renderings and materials in this brochure depict views that may vary among units and are conceptual. Changes may occur due to future development, natural forces, or other factors. Depictions of green spaces or other areas do not reflect existing, proposed, or potential improvements. The developer does not guarantee the accuracy of these materials.
Dimensions are measured to exterior and interior demising walls and may differ from unit dimensions as defined in the Declaration. Room measurements are approximate. Floor plans and development plans are subject to change.
This offering is not intended where prohibited by law. Your eligibility to purchase depends on your state of residency. It is made solely through the condominium’s prospectus.
For NY Residents: Complete offering terms are in a CPS-12 application from the offeror. File No. CP16-0131.
Contact us today
Contact us today to schedule a private consultation and take the first step towards your luxury lifestyle.
![]()


