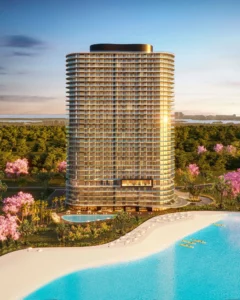Presenting ONE Park Tower – a lifestyle of wellbeing and ease, brought to life by Carvalho Luxury International Realty. This exclusive development offers a collection of private indoor and outdoor amenities, including the luxurious ONE Beach Club with sandy beaches and a magnificent seven-acre Crystal Lagoon® with cabanas. Embrace the tranquility of ONE Jardin, a private tropical garden, and indulge in a larger selection of amenities throughout SoLé Mia, an open-air lifestyle destination featuring green spaces, outdoor entertainment, popular retailers, and a variety of dining venues, including a chef-driven food hall.
2411 Laguna Cir, North Miami, FL 33181
Facts
- Developer: Turnberry Associates & Rosso Development
- Number of Units: 303 units
- Numbers of Floors: 32 stories
- Size Range: From 967ft² - 2,134ft²
- Address: 2411 Laguna Cir, North Miami, FL, 33181, USA
- Price From: $740,900 - $1,859,900
Building Overview
- Distinctive 32-story tower designed by award-winning firm Arquitectonica
- 303 luxury one-, two-, and three-bedroom residences
- Three floors of penthouse residences
- High-speed elevator access to residences
- High-speed direct elevator access to corner residences
- Gated entry and secured garage parking with electric vehicle charging stations
- Private residential porte cochère drop off and lobby
- 24-hour professional security and video surveillance
Residence Features
- Panoramic views spanning Oleta River State Park, the Atlantic Ocean, the Miami skyline, and Laguna SoLé
- Spacious, fully finished open floor plans with 9-foot-plus ceiling heights
- Oversized private, finished-floor, wrap-around balconies with seamless glass railings
- Master suite with solid-core doors and large his-and-her walk-in closets
- Sound-insulated walls throughout
- Smart-technology ready
Get to know North Miami
North Miami, a diverse and rapidly growing city just north of Miami, offers a blend of suburban tranquility and urban amenities that attract a wide range of residents and visitors. Known for its multicultural community, North Miami is home to a rich tapestry of cultures, reflected in its vibrant neighborhoods, eclectic dining options, and cultural festivals. The city’s history dates back to its incorporation in 1953, and it has since evolved into a bustling hub with a unique character and a strong sense of community.
The city’s natural beauty is showcased in its numerous parks and green spaces. The Oleta River State Park, Florida’s largest urban park, is a standout attraction, offering opportunities for kayaking, mountain biking, hiking, and picnicking along the scenic Oleta River. Additionally, the Enchanted Forest Elaine Gordon Park provides a peaceful retreat with walking trails, a butterfly garden, and a petting zoo, making it a favorite spot for families and nature lovers.
Contact Form
Disclaimer
Oral representations may not be accurate. For precise information, consult this brochure and documents required by Section 718.503 of the Florida Statutes, provided by the developer.
The renderings and materials in this brochure depict views that may vary among units and are conceptual. Changes may occur due to future development, natural forces, or other factors. Depictions of green spaces or other areas do not reflect existing, proposed, or potential improvements. The developer does not guarantee the accuracy of these materials.
Dimensions are measured to exterior and interior demising walls and may differ from unit dimensions as defined in the Declaration. Room measurements are approximate. Floor plans and development plans are subject to change.
This offering is not intended where prohibited by law. Your eligibility to purchase depends on your state of residency. It is made solely through the condominium’s prospectus.
For NY Residents: Complete offering terms are in a CPS-12 application from the offeror. File No. CP16-0131.
Contact us today
Contact us today to schedule a private consultation and take the first step towards your luxury lifestyle.
![]()


